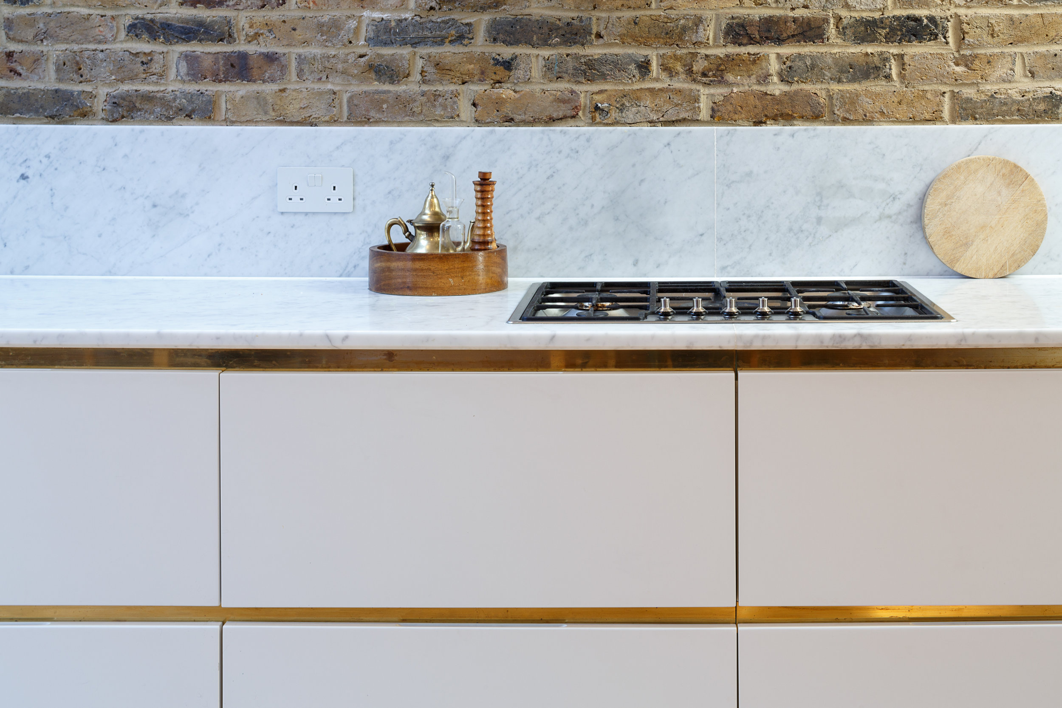



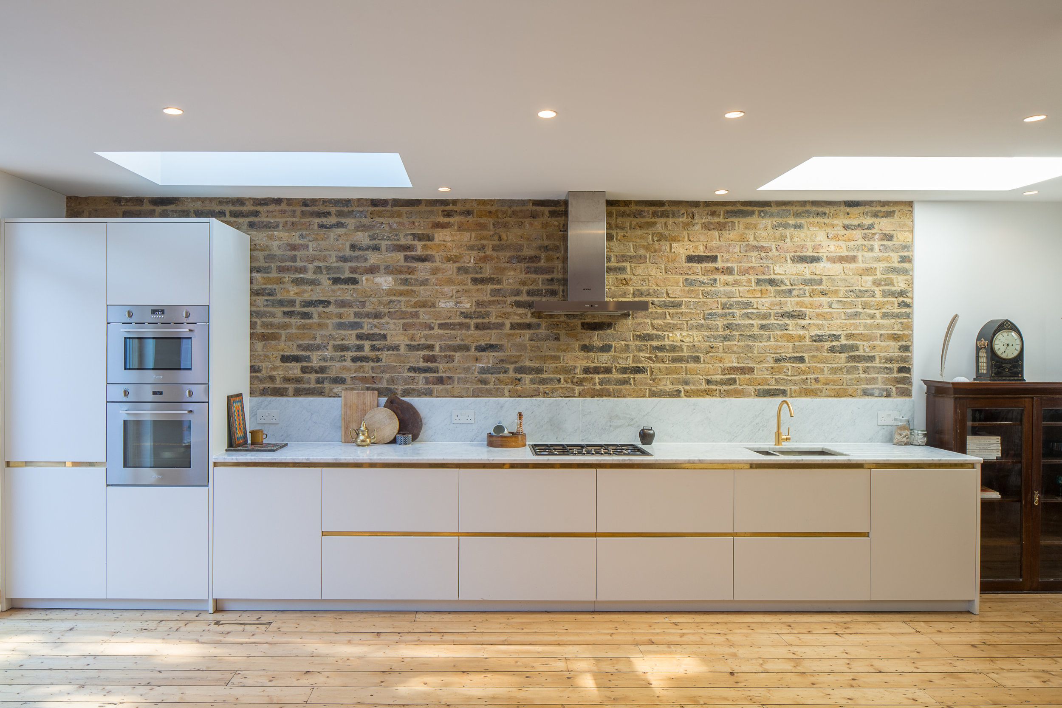
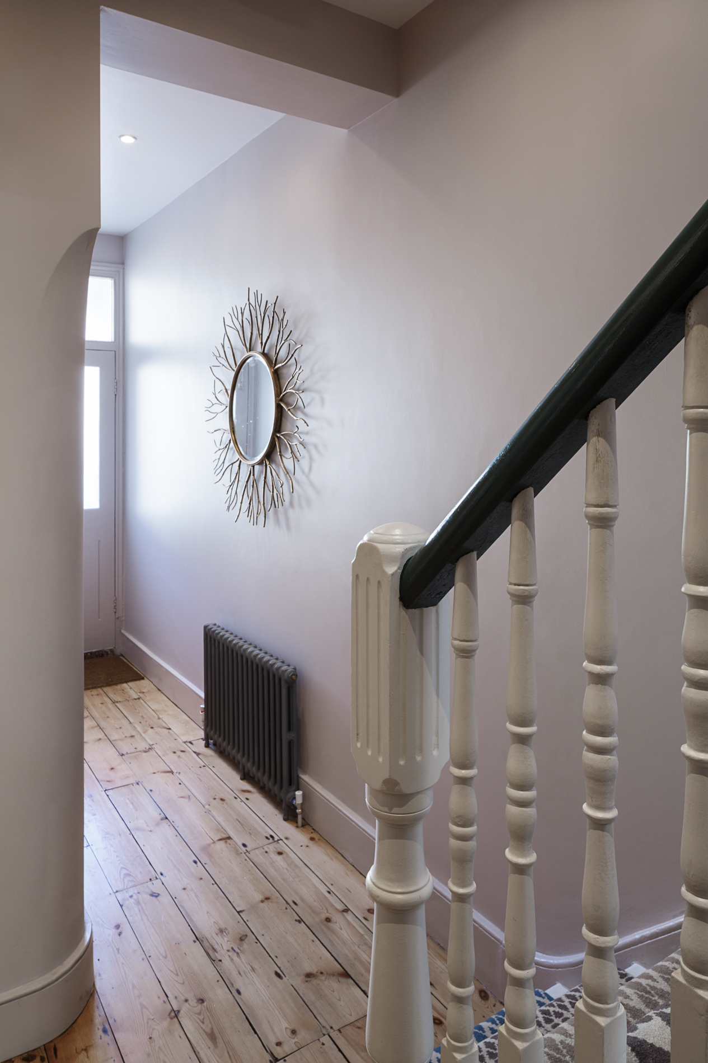
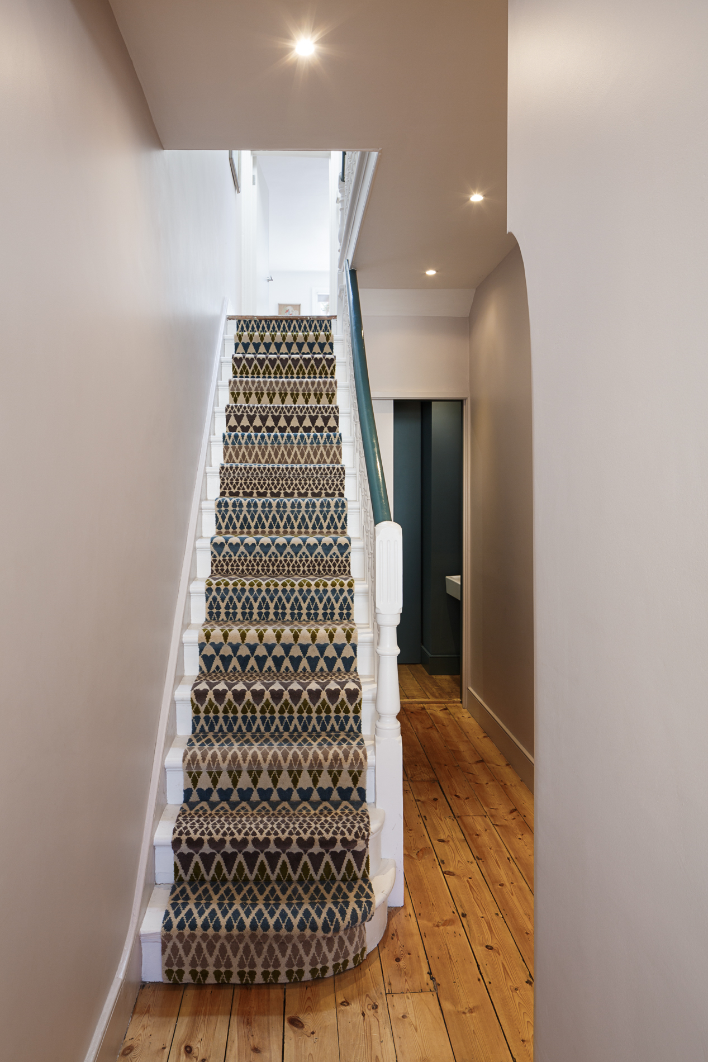
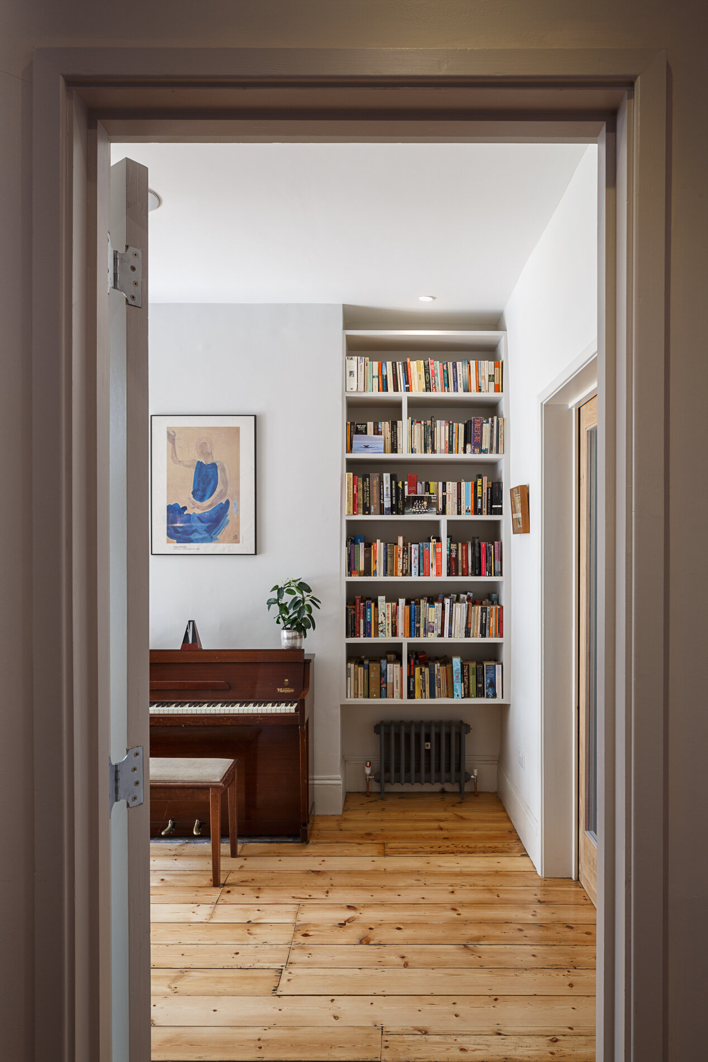

For this Victorian family home in Willesden, NW London, we were asked to completely remodel the ground floor. In order to create a side-return kitchen and utility room, we used pre-existing material such as bricks and reclaimed floorboards to create a natural, flowing look - as if the space had always been there. Colours such as Peignoir, Ammonite and Nancy’s blushes were used to subtly define particular zones in the house and to create a sense of space. The kitchen, storage and window-seating area were designed bespoke using oak and brass to meet the storage demands of our client. The glass sliding doors, which retreat into the cavity of the wall, create a sense of unity between the kitchen and living area. Meanwhile, the new utility at the end of the hallway, doubles up as a cloakroom and the family’s bikes, which previously cluttered up the hallway, are now neatly tucked away under the stairs.
Photography : Dirk Lindner
